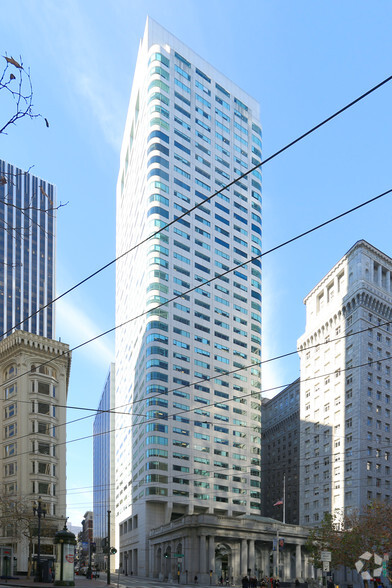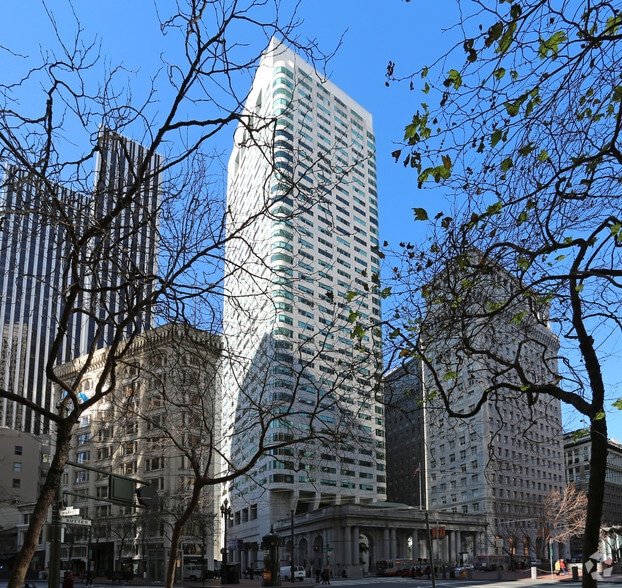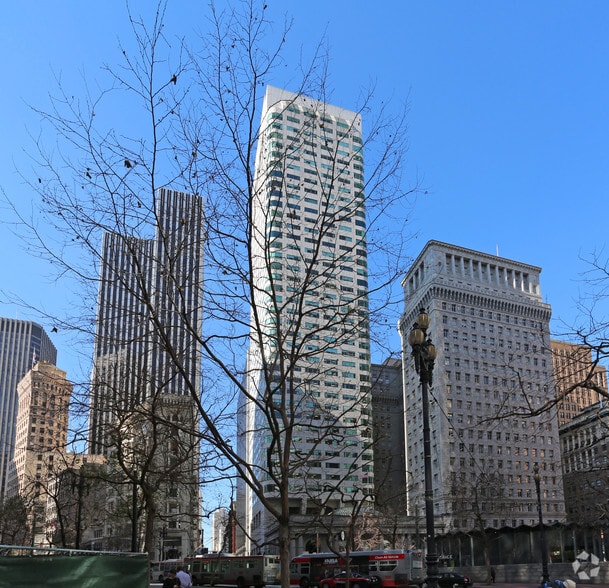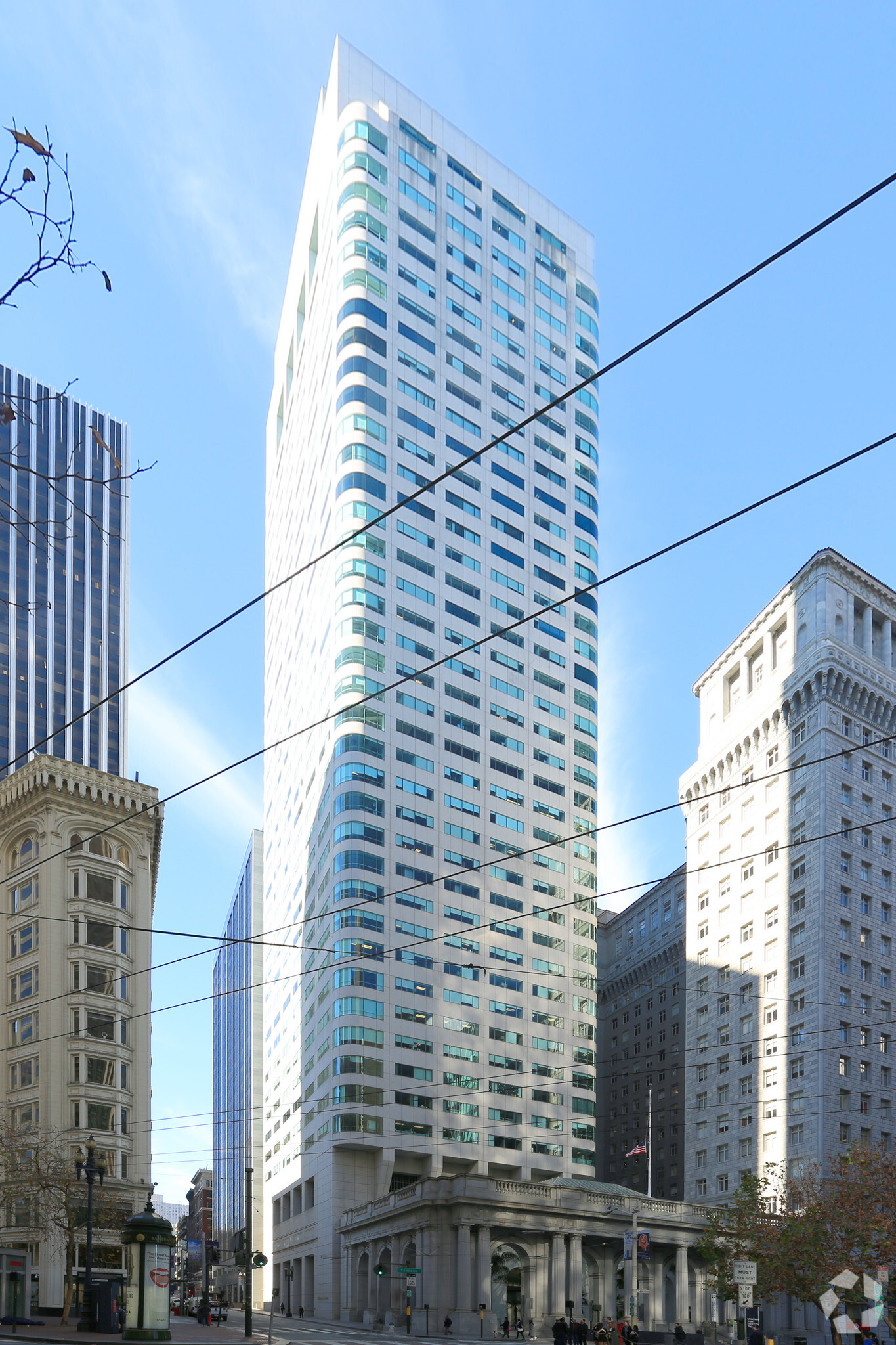thank you

Your email has been sent.

One Sansome Street 1 Sansome St 2,265 - 93,612 SF of Office Space Available in San Francisco, CA 94104




HIGHLIGHTS
- One Sansome Street presents great professional space in San Francisco's premier office tower.
- One Sansome Street's floorplates accommodate office intensive and open-plan users.
- Ideally located in the heart of the Financial District with fantastic views of the Golden Gate Bridge from the upper floors.
- A state-of-the-art fitness center with new showers/ lockers was recently delivered in Q3 2024.
ALL AVAILABLE SPACES(9)
Display Rental Rate as
- SPACE
- SIZE
- TERM
- RENTAL RATE
- SPACE USE
- CONDITION
- AVAILABLE
Premier office space located in the heart of the Financial District. Four private offices, one conference room, a kitchen, a storage area, and an open area.
- Fully Built-Out as Standard Office
- 4 Private Offices
- Kitchen
- Mostly Open Floor Plan Layout
- 1 Conference Room
Premier office space located in the heart of the Financial District. Currently in shell condition, available for TIs.
Premier office space located in the heart of the Financial District. Good light and city views, two conference rooms, five offices/meeting rooms, a large kitchen/all-hands, a large open area, and double-door elevator identity. Fantastic Golden Gate Bridge to Bay Bridge views from upper floors.
- Fully Built-Out as Standard Office
- 5 Private Offices
- Reception Area
- Natural Light
- Mostly Open Floor Plan Layout
- 2 Conference Rooms
- Kitchen
Premier office space located in the heart of the Financial District. Four conference rooms, nine private offices, a break room, storage space, double-door elevator identity, ad reception. Fantastic Golden Gate Bridge to Bay Bridge views from upper floors.
- Fully Built-Out as Standard Office
- 9 Private Offices
- Reception Area
- Mostly Open Floor Plan Layout
- 4 Conference Rooms
- Double-door elevator identity
Premier office space located in the heart of the Financial District. One conference room, six private offices, an open area for workstations, and a break room. Fantastic Golden Gate Bridge to Bay Bridge views from upper floors.
- Fully Built-Out as Standard Office
- 6 Private Offices
- Reception Area
- Mostly Open Floor Plan Layout
- 1 Conference Room
- Open area for workstations
Premier office space located in the heart of the Financial District. Full floor to be delivered in shell condition. Part of the 104,771-square-foot contiguous block (Floors 22-27), 17,559 rentable square feet on this suite. Fantastic Golden Gate Bridge to Bay Bridge views from upper floors.
- Mostly Open Floor Plan Layout
- Central Air and Heating
- Can be combined with additional space(s) for up to 69,916 SF of adjacent space
- Second generation professional services space
Premier office space located in the heart of the Financial District. Second-generation professional services space offering a 104,000-square-foot contiguous block. Fantastic Golden Gate Bridge to Bay Bridge views from upper floors.
- Mostly Open Floor Plan Layout
- Central Air and Heating
- Can be combined with additional space(s) for up to 69,916 SF of adjacent space
- Second generation professional services space
Premier office space located in the heart of the Financial District. Full floor to be delivered in shell condition. Part of the 104,771-square-foot contiguous block (Floors 22-27). 17,414 rentable square feet on this suite. Fantastic Golden Gate Bridge to Bay Bridge views from upper floors.
- Mostly Open Floor Plan Layout
- Central Air and Heating
- Can be combined with additional space(s) for up to 69,916 SF of adjacent space
- Second generation professional services space
Premier office space located in the heart of the Financial District. Full floor to be delivered in shell condition. Part of the 104,771-square-foot contiguous block (Floors 22-27). 17,384 rentable square feet on this suite. Fantastic Golden Gate Bridge to Bay Bridge views from upper floors.
- Mostly Open Floor Plan Layout
- Central Air and Heating
- Can be combined with additional space(s) for up to 69,916 SF of adjacent space
- Second generation professional services space
| Space | Size | Term | Rental Rate | Space Use | Condition | Available |
| 7th Floor, Ste 725 | 2,265 SF | Negotiable | Upon Request Upon Request Upon Request Upon Request Upon Request Upon Request | Office | Full Build-Out | Now |
| 9th Floor, Ste 920 | 3,015 SF | Negotiable | Upon Request Upon Request Upon Request Upon Request Upon Request Upon Request | Office | Shell Space | Now |
| 15th Floor, Ste 1500 | 9,706 SF | Negotiable | Upon Request Upon Request Upon Request Upon Request Upon Request Upon Request | Office | Full Build-Out | Now |
| 18th Floor, Ste 1800 | 5,701 SF | Negotiable | Upon Request Upon Request Upon Request Upon Request Upon Request Upon Request | Office | Full Build-Out | Now |
| 18th Floor, Ste 1810 | 3,009 SF | Negotiable | Upon Request Upon Request Upon Request Upon Request Upon Request Upon Request | Office | Full Build-Out | Now |
| 23rd Floor, Ste 2300 | 17,559 SF | Negotiable | Upon Request Upon Request Upon Request Upon Request Upon Request Upon Request | Office | Shell Space | Now |
| 24th Floor, Ste 2400 | 17,559 SF | Negotiable | Upon Request Upon Request Upon Request Upon Request Upon Request Upon Request | Office | Shell Space | Now |
| 25th Floor, Ste 2500 | 17,414 SF | Negotiable | Upon Request Upon Request Upon Request Upon Request Upon Request Upon Request | Office | Shell Space | Now |
| 26th Floor, Ste 2600 | 17,384 SF | Negotiable | Upon Request Upon Request Upon Request Upon Request Upon Request Upon Request | Office | Shell Space | Now |
7th Floor, Ste 725
| Size |
| 2,265 SF |
| Term |
| Negotiable |
| Rental Rate |
| Upon Request Upon Request Upon Request Upon Request Upon Request Upon Request |
| Space Use |
| Office |
| Condition |
| Full Build-Out |
| Available |
| Now |
9th Floor, Ste 920
| Size |
| 3,015 SF |
| Term |
| Negotiable |
| Rental Rate |
| Upon Request Upon Request Upon Request Upon Request Upon Request Upon Request |
| Space Use |
| Office |
| Condition |
| Shell Space |
| Available |
| Now |
15th Floor, Ste 1500
| Size |
| 9,706 SF |
| Term |
| Negotiable |
| Rental Rate |
| Upon Request Upon Request Upon Request Upon Request Upon Request Upon Request |
| Space Use |
| Office |
| Condition |
| Full Build-Out |
| Available |
| Now |
18th Floor, Ste 1800
| Size |
| 5,701 SF |
| Term |
| Negotiable |
| Rental Rate |
| Upon Request Upon Request Upon Request Upon Request Upon Request Upon Request |
| Space Use |
| Office |
| Condition |
| Full Build-Out |
| Available |
| Now |
18th Floor, Ste 1810
| Size |
| 3,009 SF |
| Term |
| Negotiable |
| Rental Rate |
| Upon Request Upon Request Upon Request Upon Request Upon Request Upon Request |
| Space Use |
| Office |
| Condition |
| Full Build-Out |
| Available |
| Now |
23rd Floor, Ste 2300
| Size |
| 17,559 SF |
| Term |
| Negotiable |
| Rental Rate |
| Upon Request Upon Request Upon Request Upon Request Upon Request Upon Request |
| Space Use |
| Office |
| Condition |
| Shell Space |
| Available |
| Now |
24th Floor, Ste 2400
| Size |
| 17,559 SF |
| Term |
| Negotiable |
| Rental Rate |
| Upon Request Upon Request Upon Request Upon Request Upon Request Upon Request |
| Space Use |
| Office |
| Condition |
| Shell Space |
| Available |
| Now |
25th Floor, Ste 2500
| Size |
| 17,414 SF |
| Term |
| Negotiable |
| Rental Rate |
| Upon Request Upon Request Upon Request Upon Request Upon Request Upon Request |
| Space Use |
| Office |
| Condition |
| Shell Space |
| Available |
| Now |
26th Floor, Ste 2600
| Size |
| 17,384 SF |
| Term |
| Negotiable |
| Rental Rate |
| Upon Request Upon Request Upon Request Upon Request Upon Request Upon Request |
| Space Use |
| Office |
| Condition |
| Shell Space |
| Available |
| Now |
7th Floor, Ste 725
| Size | 2,265 SF |
| Term | Negotiable |
| Rental Rate | Upon Request |
| Space Use | Office |
| Condition | Full Build-Out |
| Available | Now |
Premier office space located in the heart of the Financial District. Four private offices, one conference room, a kitchen, a storage area, and an open area.
- Fully Built-Out as Standard Office
- Mostly Open Floor Plan Layout
- 4 Private Offices
- 1 Conference Room
- Kitchen
9th Floor, Ste 920
| Size | 3,015 SF |
| Term | Negotiable |
| Rental Rate | Upon Request |
| Space Use | Office |
| Condition | Shell Space |
| Available | Now |
Premier office space located in the heart of the Financial District. Currently in shell condition, available for TIs.
15th Floor, Ste 1500
| Size | 9,706 SF |
| Term | Negotiable |
| Rental Rate | Upon Request |
| Space Use | Office |
| Condition | Full Build-Out |
| Available | Now |
Premier office space located in the heart of the Financial District. Good light and city views, two conference rooms, five offices/meeting rooms, a large kitchen/all-hands, a large open area, and double-door elevator identity. Fantastic Golden Gate Bridge to Bay Bridge views from upper floors.
- Fully Built-Out as Standard Office
- Mostly Open Floor Plan Layout
- 5 Private Offices
- 2 Conference Rooms
- Reception Area
- Kitchen
- Natural Light
18th Floor, Ste 1800
| Size | 5,701 SF |
| Term | Negotiable |
| Rental Rate | Upon Request |
| Space Use | Office |
| Condition | Full Build-Out |
| Available | Now |
Premier office space located in the heart of the Financial District. Four conference rooms, nine private offices, a break room, storage space, double-door elevator identity, ad reception. Fantastic Golden Gate Bridge to Bay Bridge views from upper floors.
- Fully Built-Out as Standard Office
- Mostly Open Floor Plan Layout
- 9 Private Offices
- 4 Conference Rooms
- Reception Area
- Double-door elevator identity
18th Floor, Ste 1810
| Size | 3,009 SF |
| Term | Negotiable |
| Rental Rate | Upon Request |
| Space Use | Office |
| Condition | Full Build-Out |
| Available | Now |
Premier office space located in the heart of the Financial District. One conference room, six private offices, an open area for workstations, and a break room. Fantastic Golden Gate Bridge to Bay Bridge views from upper floors.
- Fully Built-Out as Standard Office
- Mostly Open Floor Plan Layout
- 6 Private Offices
- 1 Conference Room
- Reception Area
- Open area for workstations
23rd Floor, Ste 2300
| Size | 17,559 SF |
| Term | Negotiable |
| Rental Rate | Upon Request |
| Space Use | Office |
| Condition | Shell Space |
| Available | Now |
Premier office space located in the heart of the Financial District. Full floor to be delivered in shell condition. Part of the 104,771-square-foot contiguous block (Floors 22-27), 17,559 rentable square feet on this suite. Fantastic Golden Gate Bridge to Bay Bridge views from upper floors.
- Mostly Open Floor Plan Layout
- Can be combined with additional space(s) for up to 69,916 SF of adjacent space
- Central Air and Heating
- Second generation professional services space
24th Floor, Ste 2400
| Size | 17,559 SF |
| Term | Negotiable |
| Rental Rate | Upon Request |
| Space Use | Office |
| Condition | Shell Space |
| Available | Now |
Premier office space located in the heart of the Financial District. Second-generation professional services space offering a 104,000-square-foot contiguous block. Fantastic Golden Gate Bridge to Bay Bridge views from upper floors.
- Mostly Open Floor Plan Layout
- Can be combined with additional space(s) for up to 69,916 SF of adjacent space
- Central Air and Heating
- Second generation professional services space
25th Floor, Ste 2500
| Size | 17,414 SF |
| Term | Negotiable |
| Rental Rate | Upon Request |
| Space Use | Office |
| Condition | Shell Space |
| Available | Now |
Premier office space located in the heart of the Financial District. Full floor to be delivered in shell condition. Part of the 104,771-square-foot contiguous block (Floors 22-27). 17,414 rentable square feet on this suite. Fantastic Golden Gate Bridge to Bay Bridge views from upper floors.
- Mostly Open Floor Plan Layout
- Can be combined with additional space(s) for up to 69,916 SF of adjacent space
- Central Air and Heating
- Second generation professional services space
26th Floor, Ste 2600
| Size | 17,384 SF |
| Term | Negotiable |
| Rental Rate | Upon Request |
| Space Use | Office |
| Condition | Shell Space |
| Available | Now |
Premier office space located in the heart of the Financial District. Full floor to be delivered in shell condition. Part of the 104,771-square-foot contiguous block (Floors 22-27). 17,384 rentable square feet on this suite. Fantastic Golden Gate Bridge to Bay Bridge views from upper floors.
- Mostly Open Floor Plan Layout
- Can be combined with additional space(s) for up to 69,916 SF of adjacent space
- Central Air and Heating
- Second generation professional services space
PROPERTY OVERVIEW
One Sansome Street is a prestigious 41-story, Class A office tower located in the heart of San Francisco’s Financial District. Situated less than half a block from Market Street on the corner of Sutter and Sansome streets, the building offers exceptional access to all forms of public transit, a wide array of dining options, the world-famous Union Square, fine hotels, and the convention center/museum district. One Sansome features sweeping bay and city views from upper floors, a historic three story-high marble Conservatory with outdoor seating and skylight, direct access to BART from a dedicated elevator, secure bicycle storage, 24/7 lobby attendant, and institutional ownership and management. One Sansome is an environmentally significant building that has achieved the following ratings: LEED v4 O+M: EB Platinum Certified Building, Fitwel building certification, IREM Certified Sustainable Property, 2012 BOMA Earth Award, and Energy Star designation.
- 24 Hour Access
- Atrium
- Controlled Access
- Conferencing Facility
- Courtyard
- Fitness Center
- Metro/Subway
- Property Manager on Site
- Restaurant
- Energy Star Labeled
- Bicycle Storage
- Air Conditioning
PROPERTY FACTS
SELECT TENANTS
- FLOOR
- TENANT NAME
- INDUSTRY
- 21st
- Chartboost
- Professional, Scientific, and Technical Services
- Multiple
- Department of Financial Protection & Innovation
- Public Administration
- 32nd
- FivePoint
- Real Estate
- 37th
- H.I.G. Capital
- Finance and Insurance
- 19th
- McCarthy Building Companies
- Construction
- 35th
- Premier Workspaces
- Real Estate
- 32nd
- Starwood Capital Group
- Real Estate
- Multiple
- U.S. Department of Housing and Urban Development
- Public Administration
- 33rd
- Wish
- Retailer
- 30th
- Zip
- Professional, Scientific, and Technical Services
SUSTAINABILITY
SUSTAINABILITY
ENERGY STAR® Energy Star is a program run by the U.S. Environmental Protection Agency (EPA) and U.S. Department of Energy (DOE) that promotes energy efficiency and provides simple, credible, and unbiased information that consumers and businesses rely on to make well-informed decisions. Thousands of industrial, commercial, utility, state, and local organizations partner with the EPA to deliver cost-saving energy efficiency solutions that protect the climate while improving air quality and protecting public health. The Energy Star score compares a building’s energy performance to similar buildings nationwide and accounts for differences in operating conditions, regional weather data, and other important considerations. Certification is given on an annual basis, so a building must maintain its high performance to be certified year to year. To be eligible for Energy Star certification, a building must earn a score of 75 or higher on EPA’s 1 – 100 scale, indicating that it performs better than at least 75 percent of similar buildings nationwide. This 1 – 100 Energy Star score is based on the actual, measured energy use of a building and is calculated within EPA’s Energy Star Portfolio Manager tool.
Presented by

One Sansome Street | 1 Sansome St
Hmm, there seems to have been an error sending your message. Please try again.
Thanks! Your message was sent.























